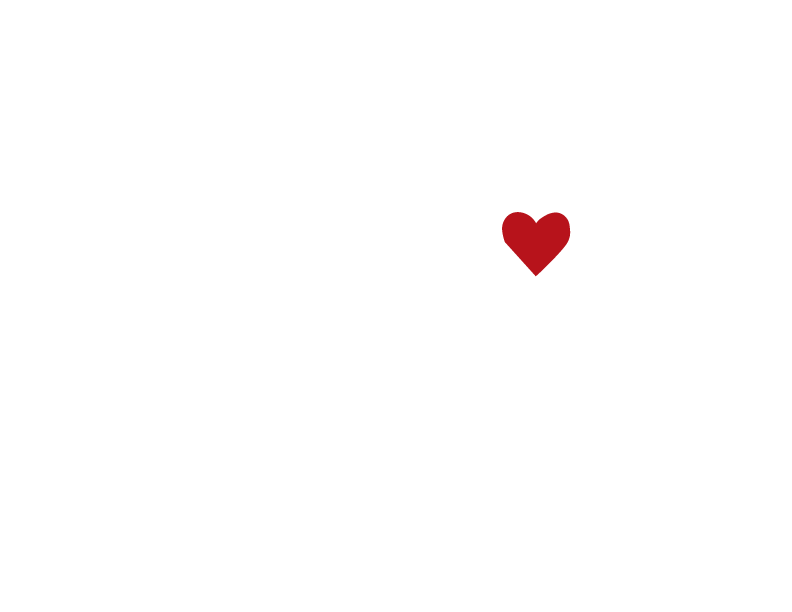Step 1: Gathering Assets
The first thing we need to have is your information which includes the following:
-
Requested view
-
CAD files (.dwg format)
-
Colours and material samples
-
Landscape style
-
Time of day
-
Desired timeline
-
Final output needed (print, web, or signage etc.)
-
50% down payment as a deposit is required to proceed
Step 2: Colored Rendering Proof is Delivered
This is the first view of the model in order to check the architecture and the viewing angle. Please be very sure of the viewing angle for approval as we cannot go back and change it at a color without additional charges. We typically allow 2 rounds of revisions at the coloured stage.
Step 3: Landscape and Lighting
With feedback from rendering proof from Step 2, we carry on with the process. We include all accessories, lighting effects, decoration and texture mapping creating the final review.
Step 4: Final Delivery
Once everything has been approved, we will begin to render the images to high resolution.
Each rendering can take from four (4) to eight (8) hours each to allow all the 3d effects and lighting to process. Please give us ample time to render the picture to its highest resolution for you. If you have a deadline, we need to know about that in advance as mentioned in Step 1.
Once finished, we will send those to you upon completion via email or dropbox for you to download
Interior Checklist
** All information requested is to be delivered in electronic format
Perspective Angle
CAD Files
-
If you don’t have any CAD files to your asset, please provide any files which are not limited to hand sketch as well as its detailed dimensions.
-
Floor plan
-
Interior elevations
-
Furniture Layout
-
Kitchen Design (if applicable)
Design information
-
Floor colours and style (i.e. wood floors, maple colour)
-
Wall colours (paint swatches or samples)
-
Appliance colours and design in pictures
-
Kitchen cabinet colours (picture sample of the finish)
-
Closet shelving colours and styles in pictures
Photography (if available)
-
Any photos of the unit or similar unit
-
Any photos of furniture, layout or certain features to be showcased
Sketches and renderings (if available)
-
All architectural renderings and sketches
Exterior checklist:
** All information requested is to be delivered in electronic format
Perspective Angle
-
Marked viewing angle. This is the angle of how to view assets.
CAD Files
-
If you don’t have any CAD file to your asset, please provide us with any files which are not limited to hand sketch as well as its detailed dimensions.
-
Site plan
-
All building elevations (all four sides and roof plans)
-
Floor plans (all floor levels in the multi-story building)
-
Landscape plan with pictures of corresponding plants
Design Information
-
Exterior building materials, colours, textures. Please provide us with pictures you can have from anywhere. Those pictures will be the best tool for our communication.
-
Roof style, pavers, colours and samples in pictures.
Photography (if available)
-
Aerial photography of property and surrounding areas
-
All pictures of available property
-
Pictures that will be superimposed to the rendering should be provided in a high-resolution format and from the exact angle that the rendering will be designed from.
Sketches and Renderings (if available)
-
All architectural renderings and sketches
2d Floor plan checklist
** All information is to be delivered in electronic format
CAD Files
-
Floor plans including any layers that are to be shown in presentation floor plans, including kitchen layout.
-
Furniture layout plans in the format of CAD or PDF.
Design Information (in electronic format)
-
Interior design information on desired motif (sample materials, textures and furniture)
-
Electronic samples of flooring, cabinet material and countertops.
-
Reference to any design/motifs from our website, past floor plans if they represent what you like.
Interior virtual model material checklist
** All information requested is to be delivered in electronic format
CAD Files
-
Floor plan and interior elevations of units to be animated
-
Ceiling plan that showcases any ceiling details to be seen in animation
Design Information:
-
Interior design information on your desired motif (sample materials, textures and furniture in pictures)
-
Electronic samples of flooring, cabinet material, countertops and wall paint colours.
-
Furniture layout diagram for all areas to be seen in animation
Photography (if available)
-
Any photos of interior motif design, for example, magazine pictures.
-
Photography of any views from the unit which can be incorporated in the final animation (must be provided in high resolution)
Sketches and renderings (if available)
-
All architectural renderings and sketches.
-
Interior design details, for example, ceiling design, niches, etc.
Music and voice over
-
Music style
-
Voiceover
Animation checklist
** All information requested is to be delivered in electronic format
Views
-
Flightpath of animation: from this, we will be able to determine what other assets may be needed
CAD Files
-
Site plan
-
All building elevations
-
Interior elevations for amenities area and interior common areas.
-
Floor plans and interior elevations of units to be animated
-
Topography plan
-
Landscaping plan
Design Information
-
Interior design information on your desired motif (sample materials, textures and furniture in pictures)
-
Electronic sample of flooring, cabinet material, countertops and wall paint colours
-
Furniture layout diagram for all areas to be seen in animation
Photography (if available)
-
Aerial photography of property and surrounding areas.
-
Photography of interior styles, for example, magazine pictures
-
All pictures of the property
Sketches and Renderings (if available)

