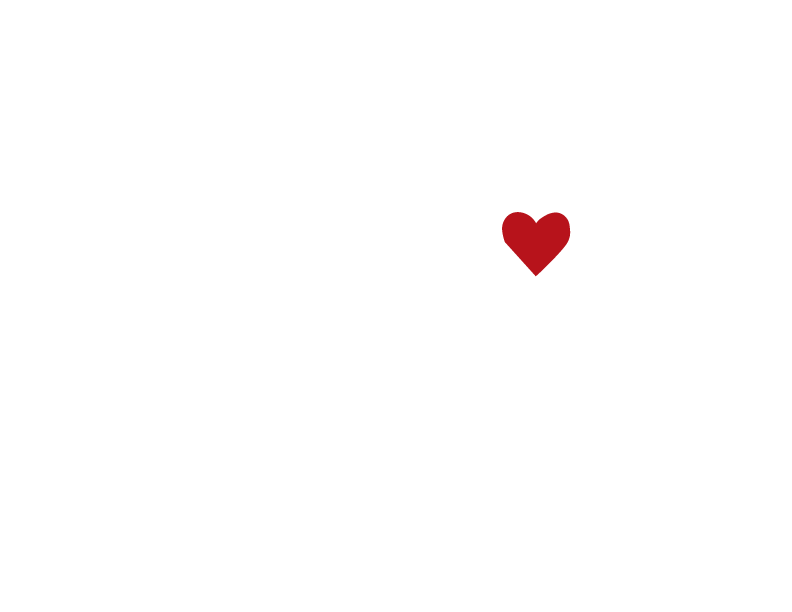
Professional floorplans, photos, drone, video and 3d tours for all Realtors within 50 miles of Charlotte NC
704.754.0552
Email: sam@zemidesigns.com
ZeMi Designs
300 E Park Ave, Charlotte NC 28203
QUESTIONS? CALL: 704-754-0552


Professional floorplans, photos, drone, video and 3d tours for all Realtors within 50 miles of Charlotte NC
704.754.0552
Email: sam@zemidesigns.com
ZeMi Designs
300 E Park Ave, Charlotte NC 28203